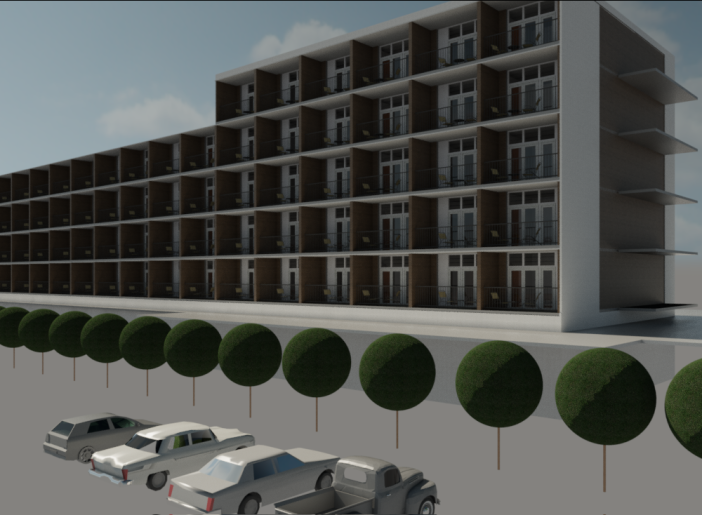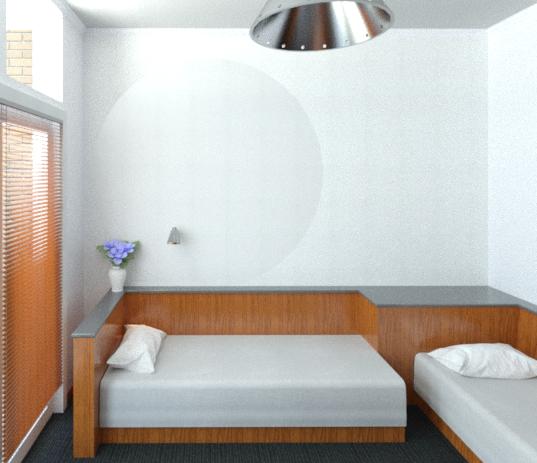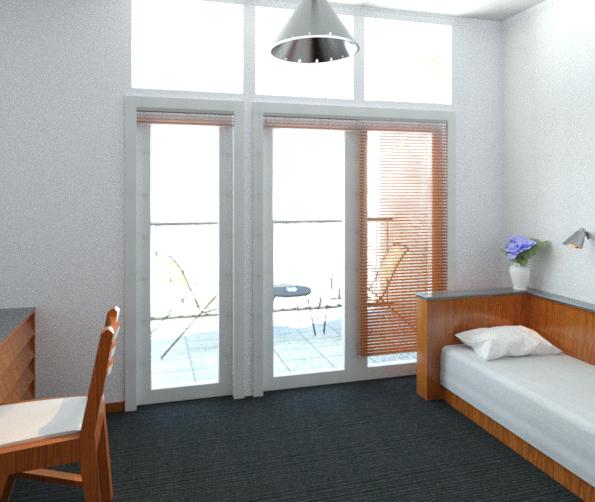Following the end of World War II and the Great Depression the world experienced a period of economic growth. During this time, known as the Golden Age of Capitalism, leisure and holidaying became prevalent within Australia, largely due to legislative changes regarding annual leave, long service leave, the 40-hour week and the two-day weekend. No longer was leisure just a time for relaxing after work but became a quest for pleasure.
By 1954, Broadbeach had a population of just over 300 people and Lennon’s Hotel group had begun planning what would soon be the Gold Coasts tallest building. At only a mere 5 storeys high, designed by one of Queensland’s most influential Architects of the time Karl Langer, Lennon’s Broadbeach Hotel encompassed all the luxuries that the newly liberated population craved – Bars, landscaped gardens, a tennis court, a dance floor with a bandstand and Queensland’s largest private swimming pool.

Set amidst what once was the site of mineral sand mining, Lennon’s pioneered the new standard for hotel design, and embodied the ever-expanding elegance of the Gold Coast Tourist Market. Lennon’s Broadbeach Hotel was often marketed as an Oasis in the desert due to its location among the sand mines. In spite of its close proximity to the beach, its role as a venue for international conventions and all its other attempts at extravagance, Lennon’s downfall was its undeniable distance from the flourishing tourist attraction Surfer’s Paradise. The hotel was eventually demolished in 1987 to make way for a more profitable Retail shopping centre, known today as the Oasis Shopping Centre.
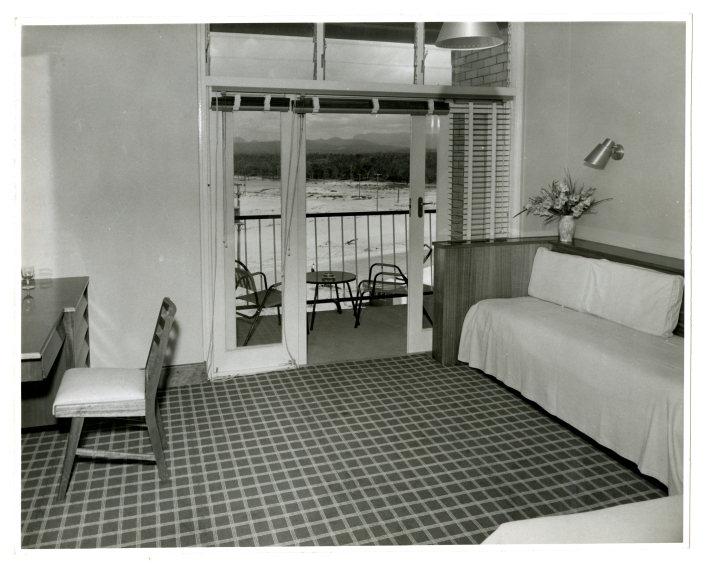
The double hotel room interiors were quite plainly designed with simple painted walls and a dark patterned wall-to-wall carpet, but the opulence came from the intricate joinery that adorned each room. This intricacy was evident in every corner of the room – the maple and black ebony writing desks with a copper backed mirror, hidden within a lift up compartment, as well as the matching wardrobe complete with brass tie rack and convenient inclusion of a place to rest your books as you rest your head. All furniture was placed against the walls so as to exude the feeling of a larger space, leaving the centre of the room spacious enough for patrons to move comfortably.
As pictured above, the original plans showed that the two single beds would be facing each other, and although this would have been more aesthetically pleasing by creating a sense of symmetry, it would have made the space feel confined. Thus, by placing the beds at right angle to each other on one side of the room, the focal point was shifted toward the views, with floor-to-ceiling glass doors opening out to the private balcony.
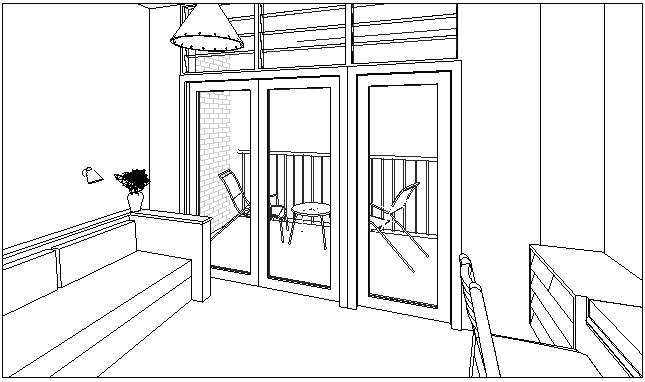
These doors allowed the rooms to be lit sufficiently by natural lighting, which was part of Karl Langer’s design intent, stemming from his 1944 paper Sub-Tropical Housing, in which he states:
“There is a growing realisation in Australia of the need for adapting our houses to suit our own climatic and social conditions”.
Upon reading the paper we can gain clearer insight into why Langer made the design choices he did for Lennon’s Broadbeach hotel, from his detailed studies of air flow and ventilation, to his window to wall ratio for optimum lighting within a room. I believe this is why he placed the building as it was and why the rooms did not directly face the ocean.

I chose to recreate the Double hotel room because of its distinguishable differences from today’s standard Double room. In keeping with society’s relatively more conservative and traditionalist nature in the 1950’s – the room consisted of two separate single beds instead of todays more common double or Queen bed. Another noticeable difference is the exclusion of a television, which today is considered a necessity in every hotel room. I think this exclusion may be in part due to the many recreational facilities that surrounded the hotel. it may of course be due to the hotel’s financial constraints, whereby televisions and other technologies were more expensive and thus reserved for the relatively affluent. But also, to refer back to Karl’s paper Sub- tropical housing, he had strong views on incorporating the landscape into the design of houses and designing for the climate, as he put it:
“The private open-air living-space should open on to public parks and gardens, so that the landscape starts at the doorstep”.
So it is no surprise that he wanted to take advantage of the beachside view and tailor his design to make it a focal point.
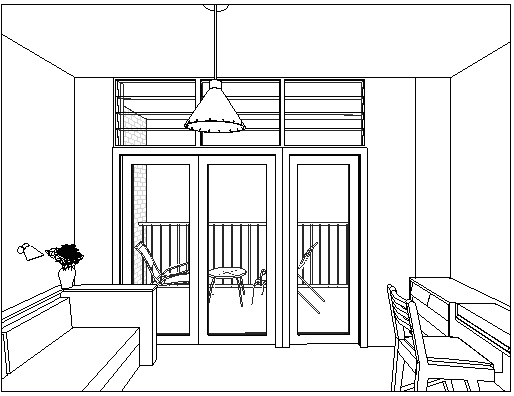
In comparison, today’s hotel rooms are lavishly decorated with colours, textures and multiple lighting sources and the focus is on the double bed and the television. It is also clear that over time the concept of design and the ideal aesthetic has changed and is now at a point where modern meant minimal and sleek, and is favoured by most hotel designs. Not only does this appeal to the eye, but also means that cheaper materials can be used and can be assembled to the building in a time-effective manner. Most of the furniture has changed from being freestanding to fixed, for ease of cleaning and to prevent damage by occupants. It is also worth mentioning the significant size difference in hotels over the last 60 years, at the time Lennon’s was gold coasts tallest building at 5 storeys high, today Q1 is the tallest building in Australia and has 78 floors. This notable increase in size could be the reason why complex joinery is no longer an essential component in hotel design.
When Lennon’s was built in 1957 the interior design profession was not seen as separate from architecture and it is unlikely that an interior designer was part of the design process. This becomes evident in the photographs where upon close inspection of, for example, the furniture choices – it can be seen that the cane seating in the stair foyer compared to the seating in the dining area doesn’t seem to correlate very gracefully. Although they are not in the same space there is not any indication of a theme present within the interiors. There is no enchantment, no story behind the interior. Pieces were thought of as individual rather than as a whole experience. That’s not to say that the intimate details of the joinery aren’t in of themselves captivating, but if they were intertwined with other interior elements it would have created an allure that such a space needs to be harmonious.
Although at the time it was opened Lennon’s Broadbeach was the pinnacle of holiday luxury, it was mostly its novelty of being the only one in its area that had earned it this title. However, as the hotel industry began to flourish and such buildings were being erected more frequently and in more impressive designs, that novelty began to wear off and Lennon’s could no longer boast the unrivalled luxuriousness that it previously had.
Looking at the decision to demolish the hotel rather than refurbish it through a cost-benefit perspective, one could see why this made sense – for example the decorative stone and room joinery that was inbuilt into the structure of the hotel would have been very expensive and time consuming to remove. Furthermore, with the development of taller buildings on the gold coast such as the Kinkabool, which eclipsed Lennon’s as the tallest building in 1960, came the realisation that more room for accommodation meant more room for profit.
As aforementioned in comparison of the hotels, design aesthetic is both a rapidly changing and evolving field. The style of Lennon’s Broadbeach was very particular to its time period, which quickly became out-dated. As the art and design world became more accepting of experimentation and what was once considered outrageous became vouge, Lennon’s promptly became an anachronism in Gold Coast architecture.
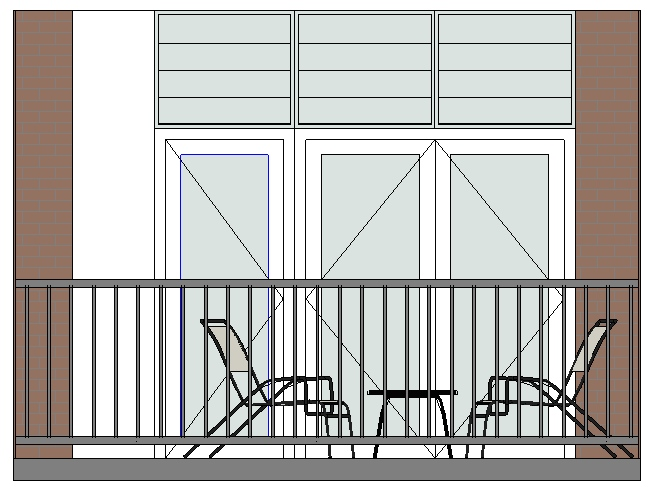
If we look at Lennon’s hotel Toowoomba which is now heritage listed, although it is dated it is still able to succeed due to its location in a rural town where its history is valued by the locals, Toowoomba actually has the highest number of heritage listings in Queensland. Broadbeach being a rapidly developing city and diverse in its populations culture, its history is not exactly a priority in preserving, and, like many other cities is primarily focussed on what facilities will benefit the growing population and contribute to its economy. Therefore the decision to demolish the hotel and develop a highly profitable retail outlet was the preferred outcome for the Gold Coast.
If Lennon’s were still standing today it would not be a successful holiday accommodation site, especially considering its size of only five storeys. Whilst it would potentially be great for residential living, a great deal of restoration and renovation would need to be implemented before that could happen, especially as the rooms were just too small (much more so for today’s standard) and did not have individual kitchens. Theoretically it could function as a backpackers hostel with all of its facilities, but the location would not be appropriate and would be more expensive to maintain. Broadbeach, by the water, is now a hub for retail and entertainment rather than accommodation.
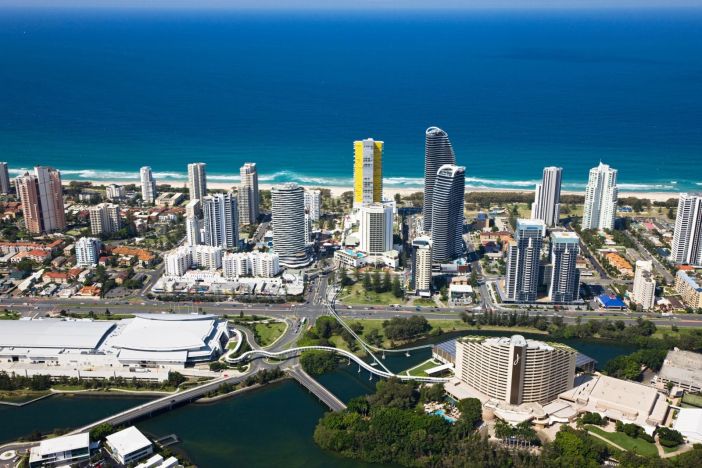
Lennon’s is a perfect example to look at when considering the importance and evolution of interior design since those decades. As this was not a formally recognised profession at the time; the interior components of most infrastructure was not given much of the thought or creativity that it necessitates, resulting in a lacklustre performance. Multiple attempts made at changing aspects of the hotel’s management team (as well as their shift in fashion choice), room affordability, and exterior design all failed to reinvigorate the hotels reputation. It may just be that the key lied within not neglecting the hotel’s interior design, but rather giving it drastic consideration to play a role in preventing the deterioration and eventual demolition of the hotel. By logic, it is interior of the hotels that dwellers spend most time within – and it is ultimately the design of this component that will determine whether they feel enraptured or enclosed in. Indeed, it is the interior that creates the ambience of a building and that ultimately determines whether a person feels comfortable within said building. Hopefully this analysis gives testimony to the argument that interiors are an integral part of a buildings design and can play a major role in its success or demise. Nonetheless, Lennon’s hotel reflected the zeitgeist of its time, and with all things considered, provided a poignant ‘time capsule’ of where we were then, where we are now and how far we’ve come.
